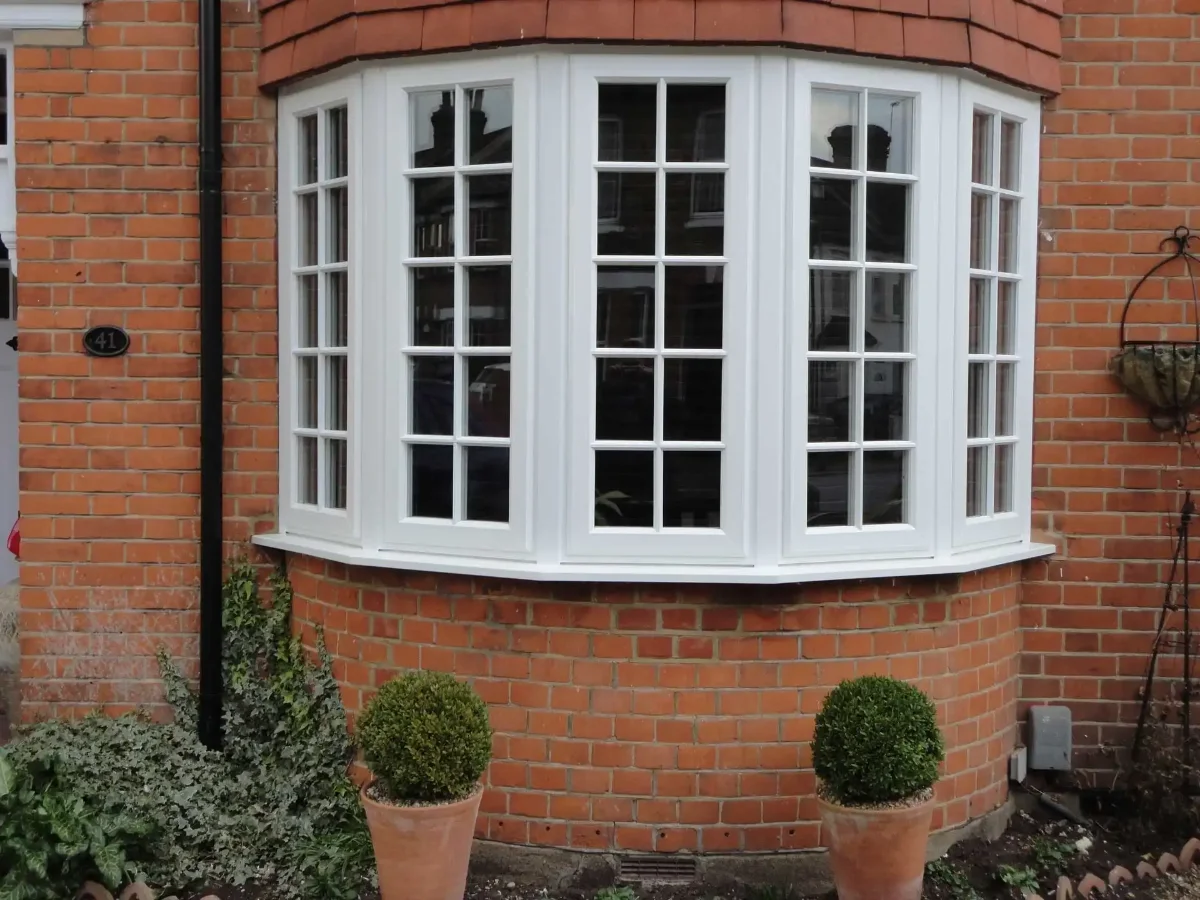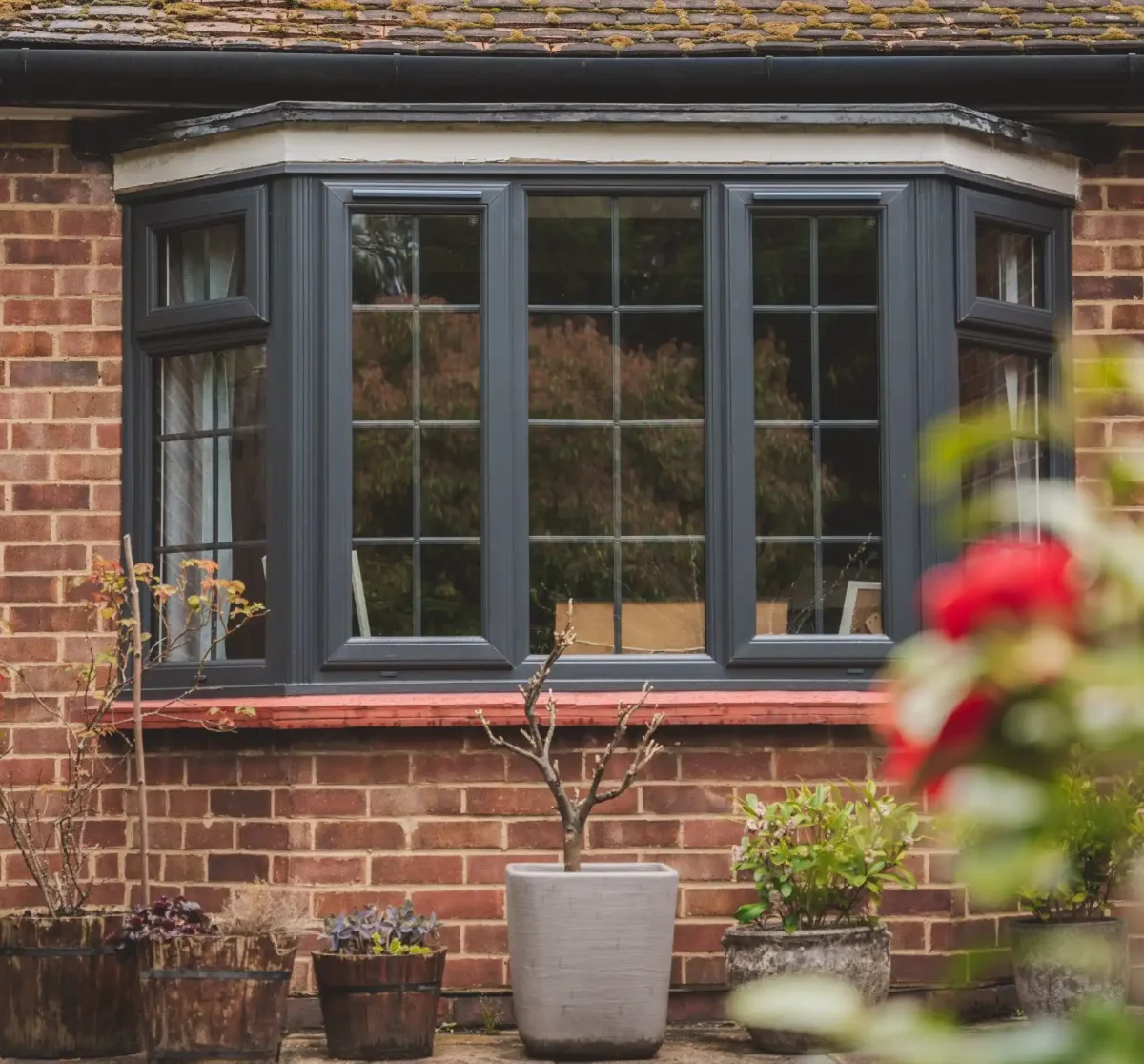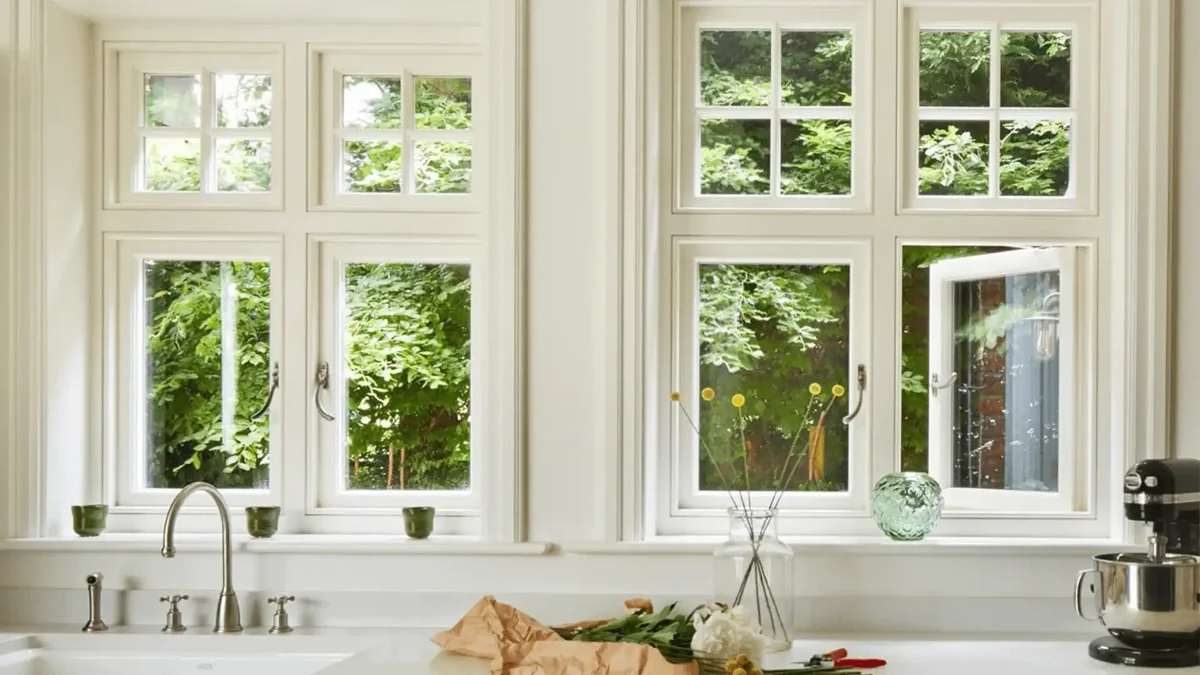When Simple Becomes Complex: The Bay Window Challenge
“How hard can it be?” asked Tom Richardson, gesturing toward the tired-looking bay window in his 1930s semi on Dunmow Road. “It’s just three windows joined together, right?”
Four days later, after watching our team navigate structural calculations, weatherproofing challenges, and the precise geometry required to make everything fit perfectly, Tom had a very different perspective on bay window installations.
Bay windows are among the most complex window replacements we undertake. They’re not just glazing—they’re structural elements that project from the building, creating additional floor space while dramatically changing the room’s character. Get the installation wrong, and you’ll face years of problems with leaks, drafts, and structural movement.
Let me take you through Tom’s bay window replacement day by day, showing you exactly what’s involved when professionals tackle one of these challenging but rewarding projects.
Pre-Installation: The Foundation of Success
Before our team even arrived, weeks of preparation had taken place. Tom’s bay window replacement began with a structural survey revealing that the original 1930s construction had settled over the decades, creating subtle but significant alignment issues.
The existing bay was a traditional three-sided configuration—two angled windows flanking a central flat panel. The structure had been built on a concrete foundation that extended beyond the main house footprint, but decades of ground movement had caused slight subsidence on one corner.
Our structural engineer, Sarah Collins, identified the key challenges:
- Foundation settlement requiring careful releveling
- Roof integration where the bay roof met the main building
- Thermal bridging through the structural connections
- Weatherproofing at multiple vulnerable junctions
Building Regulations approval took three weeks, but this upfront investment in proper planning would prove crucial during installation.
Day 1: Demolition and Discovery
7:00 AM - Team Arrival
Our five-person crew arrived to find Tom and his wife Jane already up, coffee ready, and furniture moved well clear of the work area. The team included two experienced installers, a structural specialist, an apprentice, and myself overseeing the project.
8:00 AM - Protective Measures
Before touching the existing window, we spent an hour setting up protection. Heavy-duty plastic sheeting sealed off the rest of the house, while external scaffolding provided safe access to the bay roof and upper levels.
“I didn’t expect so much preparation,” Jane commented, watching us lay protective boards throughout the house. “But I suppose you can’t be too careful.”
9:00 AM - Structural Assessment
With the bay interior accessible, we confirmed our structural survey findings. The settlement was more pronounced than expected—nearly 15mm difference between the left and right corners. This would require careful shimming during the new installation.
10:00 AM - Demolition Begins
Removing a bay window is like performing surgery—everything is connected to everything else. We started with the glazing, carefully removing each pane to avoid dangerous breakage. The original 1930s glass was surprisingly thick and heavy.
Next came the window frames themselves. These had been built in situ, with the timber framework integrated into the bay’s structural elements. Each piece had to be cut and removed individually, revealing the construction methods used 90 years ago.
12:00 PM - Structural Surprises
Lunch was delayed by an unexpected discovery. Behind the left-hand window frame, we found evidence of previous water damage—not serious, but requiring treatment before the new installation could proceed.
“This is why we allow extra time on heritage projects,” I explained to Tom. “You never know what you’ll find once you start opening things up.”
2:00 PM - Foundation Preparation
The afternoon was spent preparing the foundation and structural connections for the new bay. This involved:
- Cleaning and leveling the concrete base
- Installing new damp-proof course material
- Fitting temporary structural supports
- Waterproofing the foundation-to-wall junction
5:00 PM - Day One Complete
By evening, the old bay was completely removed and the opening prepared for the new installation. The house looked oddly naked without its prominent bay, but Tom could already see the improved proportions the new window would create.
“It looks bigger already,” he observed. “I can’t wait to see the new one go in.”
Day 2: Structure and Framework
8:00 AM - New Bay Delivery
The new bay window arrived in sections on a specialized truck. Each piece had been precisely manufactured to our measurements, but would still require careful adjustment to accommodate the building’s quirks.
The main structural frame was fabricated from laminated timber with aluminum cladding—combining strength with weather resistance. The three glazed sections would be fitted once the structure was secure.
9:00 AM - Foundation Connections
Installing the new bay began with connecting the structural frame to the building’s foundation and walls. This is precision work—every angle must be perfect, or the glazing won’t fit properly.
Our structural specialist, Mike, used laser levels to ensure the base was perfectly aligned. “Bay windows are unforgiving,” he explained to Tom. “A millimeter out at the foundation becomes a centimeter out at the roof level.”
11:00 AM - Wall Integration
Connecting the new bay to the existing walls required careful cutting and fitting. The junction points are particularly vulnerable to water ingress, so multiple layers of weatherproofing were installed at each connection.
The thermal bridge issue was addressed using specialized insulation materials that maintained structural integrity while preventing heat loss through the connection points.
1:00 PM - Roof Structure
The bay roof presented its own challenges. The new structure had to integrate seamlessly with the existing house roof while providing proper drainage and insulation.
We installed a warm roof system with insulation above the structural deck, eliminating thermal bridging and providing superior energy performance compared to the original 1930s construction.
3:00 PM - First Test Fit
With the structural framework complete, we test-fitted the first glazed section. This revealed a slight adjustment needed in the left-hand angle—exactly the kind of fine-tuning that separates professional from DIY installations.
5:30 PM - Weather Protection
Day two ended with comprehensive weather protection installed. The new structure was watertight but not yet glazed, so temporary boarding and plastic sheeting ensured the house remained secure overnight.
Day 3: Glazing and Integration
8:30 AM - Glazing Preparation
Day three began with preparing the structural frame to receive the glazed units. This involved installing the glazing beads, weather seals, and adjustment mechanisms that would hold the heavy glass panels securely.
Each glazed section weighed over 60kg and required careful handling. Our team used specialized lifting equipment to position the units safely and accurately.
10:00 AM - First Panel Installation
The central flat panel went in first, being the easiest to position and adjust. Even this “simple” installation required three people—two to position the heavy unit while the third made fine adjustments to the frame.
“I had no idea they were so heavy,” Jane commented, watching the careful choreography required to maneuver the glazing into position.
12:00 PM - Angled Panels
The two angled panels were more challenging, requiring precise alignment to ensure the bay’s geometry was perfect. Each panel had to align perfectly with its neighbors while maintaining proper sealing against the weather.
This stage revealed the importance of the previous day’s structural work. Because the foundation and framework were perfectly aligned, the glazing fitted with minimal adjustment.
2:00 PM - Sealing and Weatherproofing
With all three panels installed, the afternoon was spent on sealing and weatherproofing. This is meticulous work that determines the bay’s long-term performance.
Multiple sealing systems were installed:
- Primary seals between glass and frame
- Secondary drainage channels for any water that penetrated
- Thermal breaks to prevent condensation
- Structural glazing seals for additional security
4:00 PM - Hardware Installation
The final stage was installing the opening mechanisms, locks, and restrictors. Bay windows have complex hardware requirements due to their angled configuration—standard window hardware simply doesn’t work.
Each opening light required individual adjustment to ensure smooth operation and proper sealing when closed.
6:00 PM - Initial Testing
Day three ended with comprehensive testing of all systems. Every opening light was operated multiple times, all locks and restrictors checked, and the weather sealing inspected from both inside and outside.
Day 4: Finishing and Commissioning
9:00 AM - Internal Finishing
The final day began with internal finishing work. This included:
- Installing window boards and trim
- Sealing gaps between frame and wall
- Touch-up painting where needed
- Cleaning all glazing inside and out
11:00 AM - External Completion
Outside, the team completed the roof weatherproofing and installed the final pieces of external trim. The bay roof received its final membrane and flashing details—critical elements that would prevent future water problems.
1:00 PM - Commissioning
The formal commissioning process involved testing every aspect of the installation:
- All opening mechanisms operated smoothly
- Weather sealing was complete and effective
- Structural connections were secure
- Thermal performance met specifications
3:00 PM - Client Handover
Tom and Jane joined me for the final walkthrough. The transformation was dramatic—the new bay window had completely changed the character of their living room.
“It’s not just bigger,” Tom observed. “The whole room feels different—brighter, more spacious, more connected to the garden.”
The technical improvements were equally impressive:
- U-value improved from 4.2 to 1.1 W/m²K
- Air leakage reduced by 85%
- Noise reduction improved by 12 decibels
- Structural integrity guaranteed for 25+ years
4:00 PM - Documentation and Warranty
The project concluded with comprehensive documentation:
- Building Regulations compliance certificate
- Manufacturer warranties for all components
- Maintenance schedule and instructions
- Emergency contact information
The Challenges We Overcame
This project highlighted several challenges typical of bay window replacements:
Structural Complexity: Bay windows are three-dimensional structures requiring precise geometry and robust connections to the main building.
Weather Vulnerability: Multiple junctions and angles create numerous opportunities for water ingress if not properly detailed.
Thermal Performance: The extended structure creates thermal bridging challenges that must be addressed through careful design and installation.
Access Difficulties: Working on projecting structures requires specialized equipment and safety measures.
Precision Requirements: Unlike flat windows, bay installations offer little tolerance for error—everything must fit perfectly.
Three Months Later: The Results
I visited Tom and Jane recently to check how their new bay window was performing. The results exceeded even our expectations:
Energy Performance: Their heating bills had dropped noticeably, with the bay area now comfortable even on cold winter days.
Comfort: The improved sealing had eliminated drafts, while better glazing reduced cold radiation from the glass.
Aesthetics: The new bay had transformed both the internal room and external appearance of the house.
Functionality: Modern hardware meant the windows opened and closed smoothly, providing excellent ventilation when needed.
“Best home improvement we’ve ever made,” Tom declared. “The room is completely transformed, and we use it so much more now.”
Lessons for Other Homeowners
Bay window replacement taught us several important lessons:
Professional expertise is essential. The structural and weatherproofing challenges require specialized knowledge and equipment.
Planning and preparation prevent problems. The time spent on structural surveys and Building Regulations approval paid dividends during installation.
Quality materials matter. Bay windows face extreme weather exposure and need premium components to perform long-term.
Allow adequate time. Complex installations cannot be rushed without compromising quality.
Consider the whole system. Bay windows affect structure, weatherproofing, thermal performance, and aesthetics simultaneously.
The Investment Reality
Tom’s bay window replacement cost £8,500—significantly more than a flat window of similar size would have been. The breakdown included:
- Structural work and Building Regulations: £1,500
- Premium glazed units and framework: £4,200
- Specialized installation and weatherproofing: £2,800
However, the transformation in both comfort and property value justified the investment. Similar properties in the area with updated bay windows were selling for £12,000-£15,000 more than those with original 1930s windows.
For more information about our window installation services, see our comprehensive window installation guide, and our analysis of installation timelines. You might also find our casement windows guide helpful for understanding the technical aspects.
Looking Forward
Tom’s bay window replacement demonstrates why these projects require professional expertise and careful planning. The combination of structural work, precision glazing, and weatherproofing challenges makes bay windows among the most complex installations we undertake.
But when done properly, the results are transformational. The new bay window didn’t just replace the old one—it enhanced the entire character of Tom’s home while delivering modern performance and comfort.
Planning a bay window replacement? Book your installation consultation and we’ll assess your specific requirements, explain the process in detail, and provide a comprehensive timeline and cost breakdown for your project.
Because bay windows aren’t just about the view—they’re about creating spaces that enhance how you live in your home.





![Common Window Installation Mistakes & How We Avoid Them [Bishop's Stortford]](/images/windowsbishopsstortford-blogimages/dommoore_2018_mccarter_april_300dpi-3821-scaled_compressed-geotagged.webp)