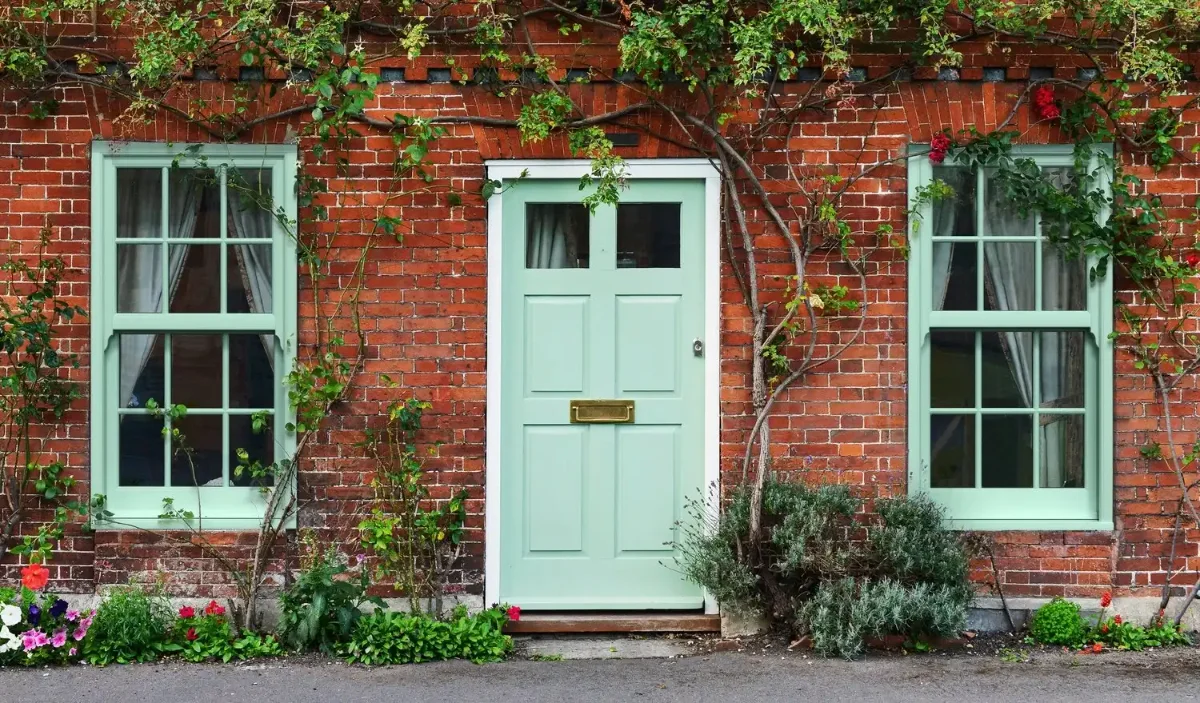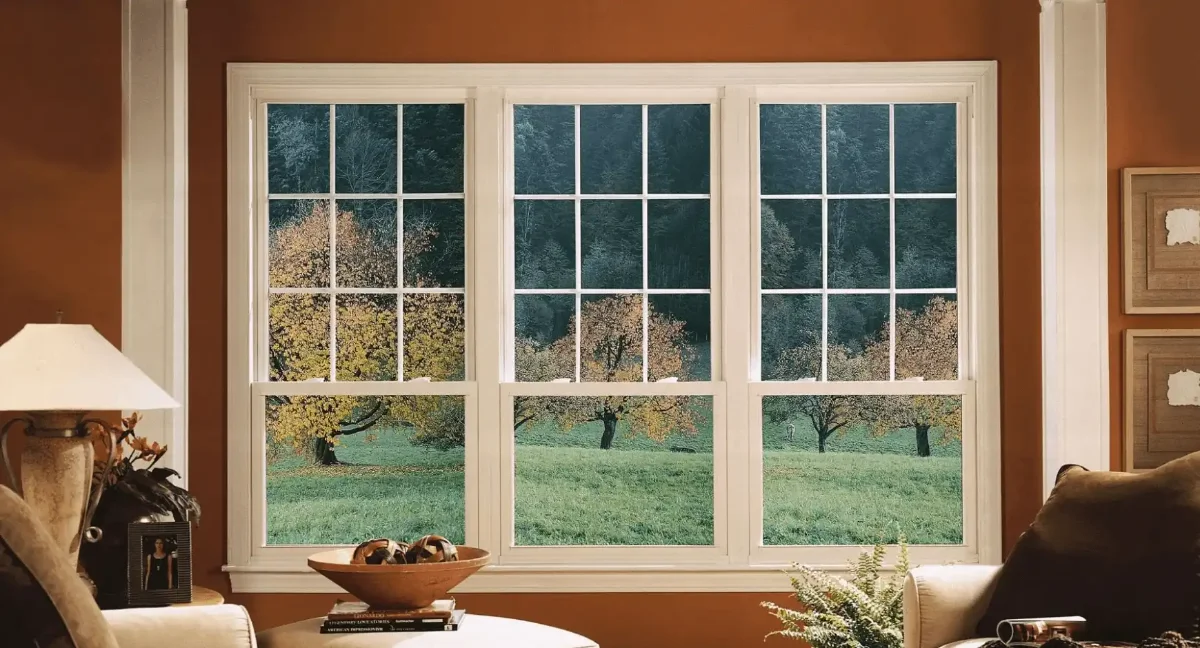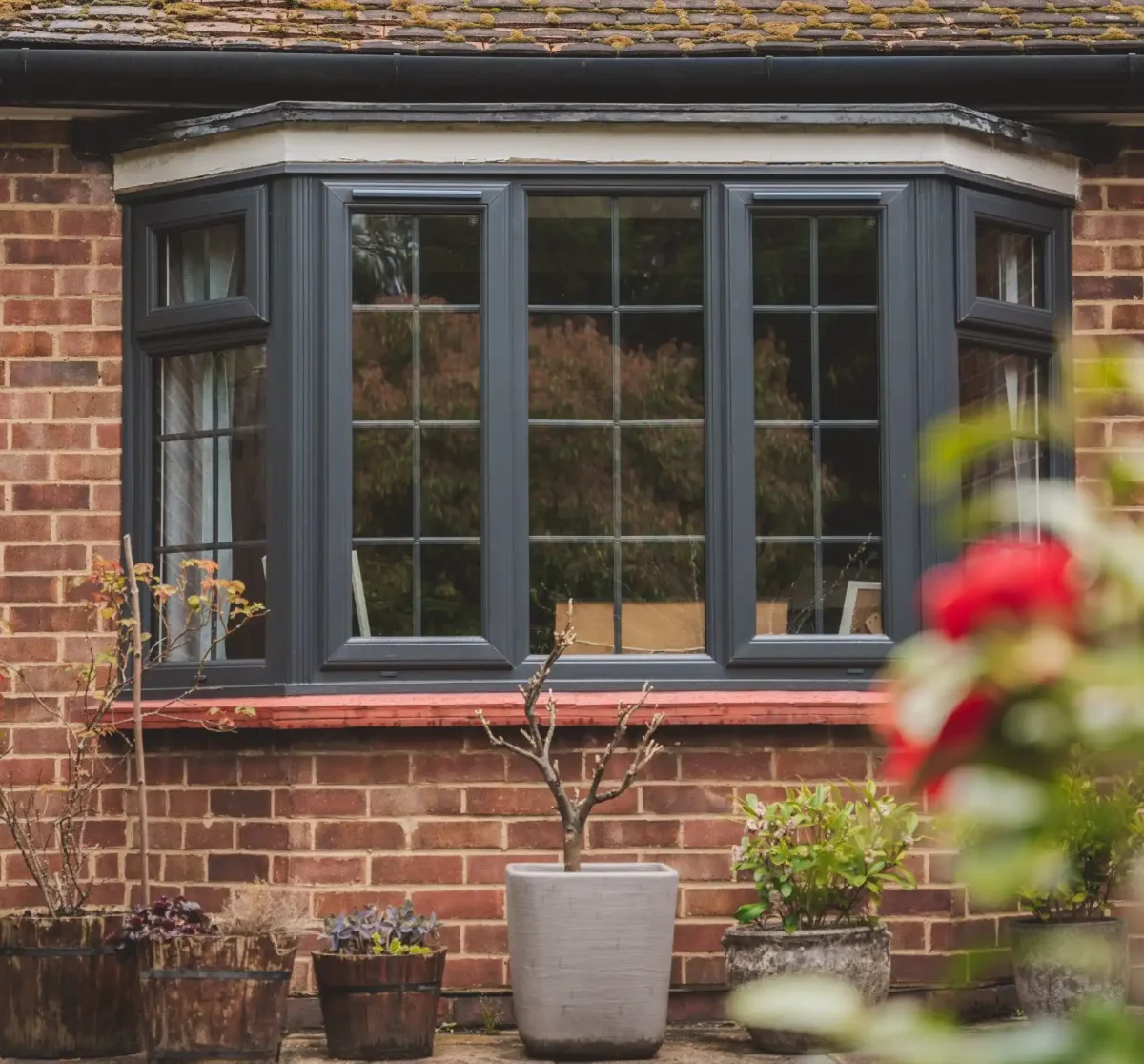Beyond Energy Efficient: When Windows Become Building Components
“I want to eliminate my heating system entirely,” declared Sarah Chen, standing in the shell of her new-build home in Great Hallingbury. “I’ve read about Passive House buildings that barely need heating. Can windows really make that much difference?”
Eighteen months later, Sarah’s 200-square-meter home uses less energy for heating than most households spend on a weekend away. Her secret? Windows that aren’t just energy efficient—they’re integral components of a building system designed to virtually eliminate heating demand.
This is the world of Passive House windows: where performance standards are so demanding that only a handful of manufacturers worldwide can meet them, where installation tolerances are measured in millimeters, and where the upfront investment delivers lifetime energy independence.
After nearly four decades in the window industry, I’ve witnessed the evolution from basic double glazing to today’s ultra-high-performance systems. Passive House windows represent the current pinnacle of this technology—but they’re not for everyone, and they certainly aren’t simple replacements for standard windows.
Let me guide you through the standards, specifications, and realities of Passive House windows in the UK market.
Understanding Passive House: More Than Just Efficient
The Passive House standard, developed in Germany in the 1990s, aims to reduce building energy demand by up to 90% compared to typical construction. It’s not just about better insulation—it’s a holistic approach where every component, including windows, must meet exacting performance criteria.
The Core Principle
Passive House buildings are designed to maintain comfortable temperatures using only:
- Solar gains through south-facing windows
- Internal heat from occupants and appliances
- Minimal supplementary heating (typically under 10 W/m²)
Windows play a crucial role in this equation. They must simultaneously:
- Minimize heat loss through exceptional insulation
- Maximize useful solar gains when positioned appropriately
- Maintain airtightness to prevent energy-wasting drafts
- Integrate seamlessly with the building’s thermal envelope
UK Climate Considerations
The Passive House standard adapts to local climate conditions. In the UK’s temperate maritime climate, this means:
- Heating demand: Primary concern during 6-month heating season
- Cooling demand: Generally minimal, though increasing with climate change
- Solar availability: Limited winter sun requires careful window sizing and positioning
- Moisture management: High humidity demands excellent vapor control
The Window Performance Standards: Precision Engineering
Passive House windows must meet performance criteria that make standard “energy efficient” windows look ordinary by comparison.
Thermal Transmittance (Uw Value)
Standard requirement: Uw ≤ 0.8 W/m²K for the complete window system Context: This is twice as good as Building Regulations (1.6 W/m²K) and significantly better than typical A-rated windows (1.2-1.4 W/m²K)
Achieving 0.8 W/m²K requires:
- Triple glazing with low-E coatings and gas fills
- Insulated frames with thermal breaks or non-conductive materials
- Warm-edge spacers eliminating thermal bridging
- Expert installation preventing air leakage and thermal bridges
Solar Heat Gain Coefficient (g-value)
Typical range: 0.50-0.65 depending on orientation and climate Balancing act: High enough for useful winter solar gains, low enough to prevent summer overheating
The g-value optimization varies by window orientation:
- South-facing: Higher g-values (0.60-0.65) capture valuable winter sun
- East/West-facing: Moderate g-values (0.50-0.60) balance gains with overheating risk
- North-facing: G-value less critical; focus on minimizing heat loss
Air Leakage Performance
Maximum allowable: 0.1 m³/h per meter of opening joint at 50 Pa pressure difference Reality check: This is ten times better than standard window requirements
Achieving this airtightness demands:
- Precision manufacturing with minimal tolerances
- Multiple sealing systems around the entire perimeter
- Careful installation with continuous air barriers
- Quality control testing of every installation
Frame Materials and Technologies
Different frame materials approach Passive House performance through various strategies:
Timber Frames: Natural Insulation Champions
Advantages:
- Excellent natural insulation properties
- Low embodied energy and environmental impact
- Traditional appearance suitable for heritage areas
- Repairable and maintainable over decades
Technical Solutions:
- Laminated construction improving stability and insulation
- Integrated insulation within frame cavities
- Triple sealing systems achieving required airtightness
- Aluminum cladding options for weather protection
Leading Suppliers: Green Building Store, Internorm, Rationel
uPVC Systems: Engineered Performance
Advantages:
- Lower cost than timber or aluminum alternatives
- Excellent thermal performance through multi-chamber design
- Low maintenance requirements
- Wide availability from multiple suppliers
Technical Features:
- 6-8 chamber profiles creating multiple insulation barriers
- Steel reinforcement maintaining structural integrity
- Glazing depths accommodating thick triple-glazed units
- Thermal breaks preventing cold bridging through reinforcement
Leading Suppliers: Rehau, Schüco, Veka
Aluminum Systems: Precision and Durability
Advantages:
- Exceptional structural strength allowing large glazed areas
- Minimal maintenance and long lifespan
- Slim profiles maximizing glass area
- Powder coating in any color
Technical Challenges:
- Thermal bridging requiring sophisticated break systems
- Higher embodied energy though recyclable at end-of-life
- Precision manufacturing essential for performance
- Installation expertise critical for achieving standards
Leading Suppliers: Schüco, Reynaers, Kawneer
Certified Suppliers and Products
The Passive House Institute maintains a database of certified components, but UK availability remains limited:
Timber Window Specialists
Green Building Store (Huddersfield)
- Specializes in Passive House retrofits and new builds
- Offers both certified and PH-standard timber windows
- Provides complete building envelope solutions
- Extensive experience with UK planning requirements
Internorm (Austrian, UK dealers)
- KF500 series achieves Uw values to 0.61 W/m²K
- Timber-aluminum composite construction
- Certified by Passive House Institute
- Premium pricing but proven performance
uPVC Systems
Rehau Total70
- Achieves Uw 0.79 W/m²K with appropriate glazing
- 6-chamber profile with 70mm installation depth
- Widely available through UK fabricators
- Cost-effective entry to PH performance
Schüco Corona SI82
- 82mm installation depth accommodating thick glazing
- Uw values to 0.68 W/m²K achievable
- Extensive color and hardware options
- Professional installation network
Aluminum Specialists
Schüco AWS90.SI
- Aluminum system achieving PH standards
- Suitable for large glazed areas
- Structural glazing options available
- Premium cost reflecting precision engineering
The Reality of Costs: Investment vs. Returns
Sarah Chen’s Passive House window project cost £45,000 for 28 windows—nearly double what premium A-rated windows would have cost. Here’s how the economics work:
Upfront Investment
Passive House windows: £1,200-£2,000 per window installed Standard A-rated windows: £600-£800 per window installed Premium increase: 50-100% depending on specification
Long-term Savings
Heating system elimination: £8,000-£15,000 saved on heat pump or boiler Annual energy costs: 80-90% reduction compared to standard construction Maintenance savings: High-quality systems require minimal upkeep Property value: Premium for certified low-energy buildings
Sarah’s Results:
- Annual heating costs: £180 (entire house)
- Eliminated gas connection and boiler costs
- Home stays 20-22°C year-round with minimal energy input
- EPC rating: A (score 98/100)
Payback Analysis
“The payback calculation isn’t just about energy bills,” Sarah explains. “We eliminated the entire heating system, saved on connection fees, and created a home that’s comfortable year-round without thinking about energy costs.”
For new builds, the payback period is typically 8-12 years through energy savings alone. Factor in eliminated heating systems and enhanced property values, and the economics become compelling.
Installation: Where Precision Meets Performance
Passive House windows only achieve their potential through expert installation. Standard window fitting practices simply aren’t adequate.
Pre-Installation Requirements
Thermal modeling: Every window position analyzed for heat loss and solar gains Air barrier continuity: Installation details designed to maintain building airtightness Structural calculations: Frame loadings verified for large glazed areas Quality control procedures: Testing protocols established before work begins
Installation Process
Day 1: Preparation and Measurement
- Openings surveyed with laser precision
- Air barrier materials positioned
- Temporary weather protection installed
- Quality control checkpoints established
Day 2-3: Window Installation
- Frames positioned using specialized brackets
- Multiple sealing layers applied in sequence
- Thermal bridges eliminated through careful detailing
- Glazing units installed with precision shimming
Day 4: Testing and Commissioning
- Air leakage testing of individual windows
- Thermal imaging to verify performance
- Operation testing and adjustment
- Documentation and certification completion
Common Installation Failures
Thermal bridging: Continuous materials connecting inside and outside temperatures Air leakage: Gaps in the air barrier allowing energy-wasting drafts Moisture problems: Poor vapor control leading to condensation issues Structural movement: Inadequate fixing allowing frame distortion
Integration with Building Systems
Passive House windows don’t work in isolation—they’re part of an integrated building system:
Mechanical Ventilation Heat Recovery (MVHR)
Purpose: Provides fresh air while recovering heat from exhaust air Window integration: Reduced infiltration through windows allows MVHR to work efficiently Control strategy: Windows typically remain closed during heating season
Solar Shading
Summer overheating prevention: External blinds or shutters essential for large south-facing windows Automated systems: Sensors control shading based on temperature and solar intensity Planning considerations: External shading may require permission in conservation areas
Thermal Mass
Temperature stability: Heavy internal elements moderate temperature swings Window positioning: South-facing windows positioned to heat thermal mass directly Material selection: Concrete floors, masonry walls, or phase-change materials
Grants and Support: Making PH Windows Accessible
Several support mechanisms can reduce the cost of Passive House windows:
Government Schemes
Green Homes Grant (when available): Up to £5,000 toward energy efficiency measures VAT reductions: 0% VAT on qualifying energy-saving materials Local authority grants: Some councils offer additional support for low-energy buildings
Utility Company Programs
ECO4 scheme: Support for hard-to-treat properties Innovation trials: Some energy companies fund demonstration projects Bulk purchasing: Group schemes reducing individual costs
Financing Options
Green mortgages: Preferential rates for energy-efficient homes Specialist finance: Products designed for renewable energy and efficiency projects Personal loans: Competitive rates for home improvement projects
For more information about energy-efficient window options and financing, see our comprehensive energy-efficient windows guide and window costs and finance resources.
Is Passive House Right for Your Project?
Passive House windows make sense in specific circumstances:
Ideal Applications
New builds: Easiest to integrate PH standards from design stage Major renovations: When replacing entire building envelope High energy costs: Properties with expensive heating (oil, LPG, electric) Environmental priorities: Homeowners committed to minimal energy use Long-term ownership: Benefits realized over decades
Consider Alternatives If:
Budget constraints: Standard A-rated windows deliver good performance at lower cost Listed buildings: Planning restrictions may prevent necessary modifications Partial renovations: PH windows need complete envelope upgrades to work effectively Short-term ownership: Payback period exceeds ownership timeline
The Future of Ultra-High Performance Windows
Passive House standards continue evolving, with emerging technologies promising even better performance:
Next-Generation Glazing
Vacuum glazing: Achieving U-values under 0.5 W/m²K in slim profiles Dynamic glass: Automatically adjusting solar transmission Integrated photovoltaics: Windows generating electricity while providing insulation
Smart Integration
IoT sensors: Monitoring performance and optimizing operation Predictive controls: Anticipating heating and cooling needs Grid integration: Windows participating in demand response programs
Manufacturing Innovation
3D printing: Custom frames for complex geometries Advanced materials: Aerogel insulation and carbon fiber reinforcement Automated production: Reducing costs while improving quality
Making Your Decision
Passive House windows represent the current pinnacle of window performance, but they’re not simple replacements for standard windows. They require:
- Significant upfront investment (50-100% premium)
- Specialist design and installation expertise
- Integration with complete building envelope upgrades
- Long-term commitment to realize financial benefits
For homeowners building new or undertaking major renovations, with environmental priorities and long-term ownership plans, Passive House windows can deliver exceptional performance and comfort.
For most renovation projects, high-quality A-rated windows with good installation practices provide excellent performance at more accessible cost levels.
Considering Passive House windows for your project? Contact our energy efficiency specialists for detailed assessment of your requirements, performance modeling, and connections with certified suppliers and installers.
Because ultra-low energy buildings aren’t just about the windows—they’re about creating homes that work in harmony with the environment while delivering uncompromising comfort and virtually eliminating energy bills.
The future of sustainable building is here. The question is: are you ready to embrace it?




_fill(transparent) (1)_compressed-geotagged.webp)
