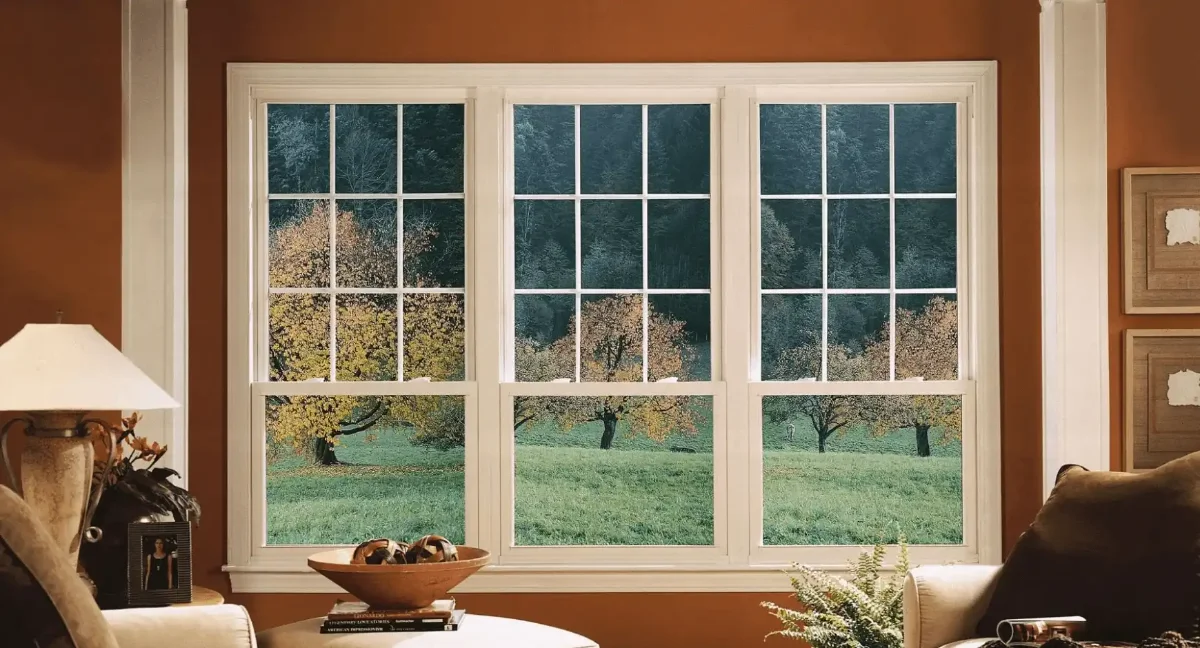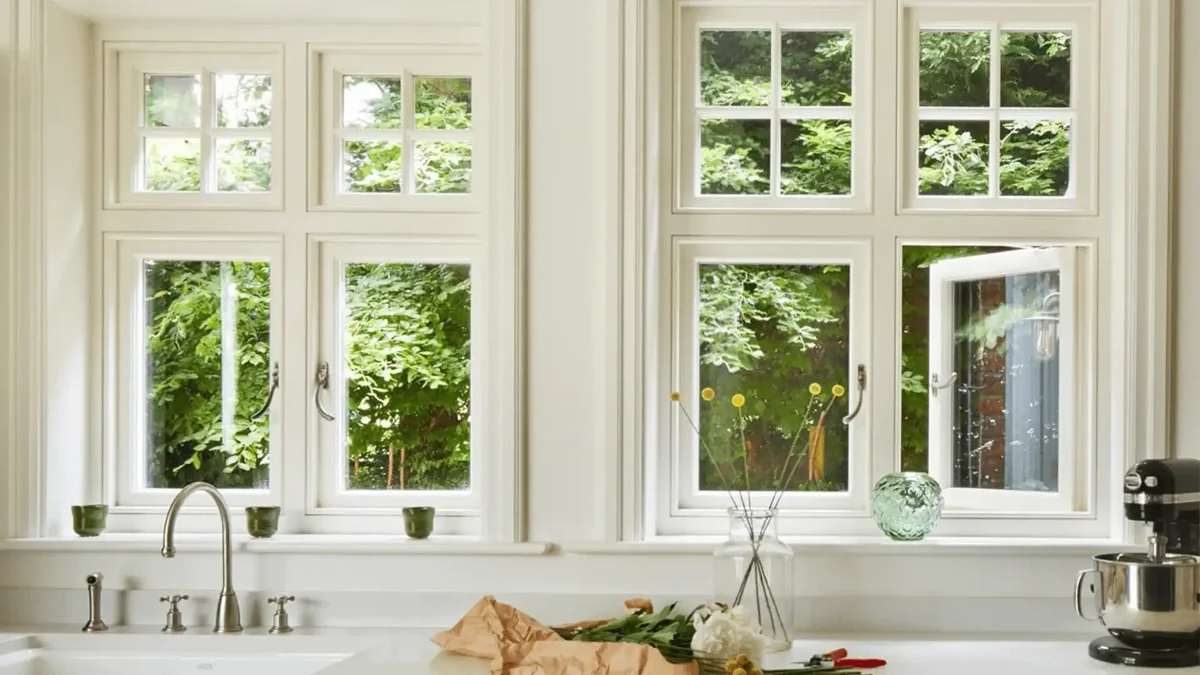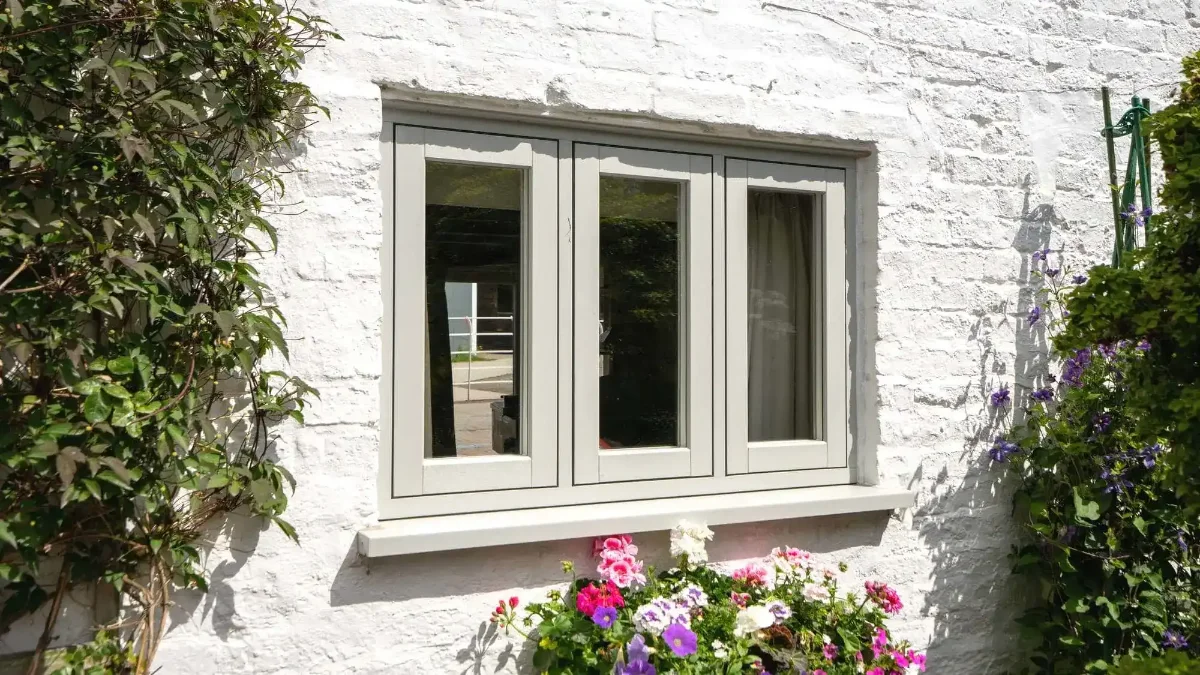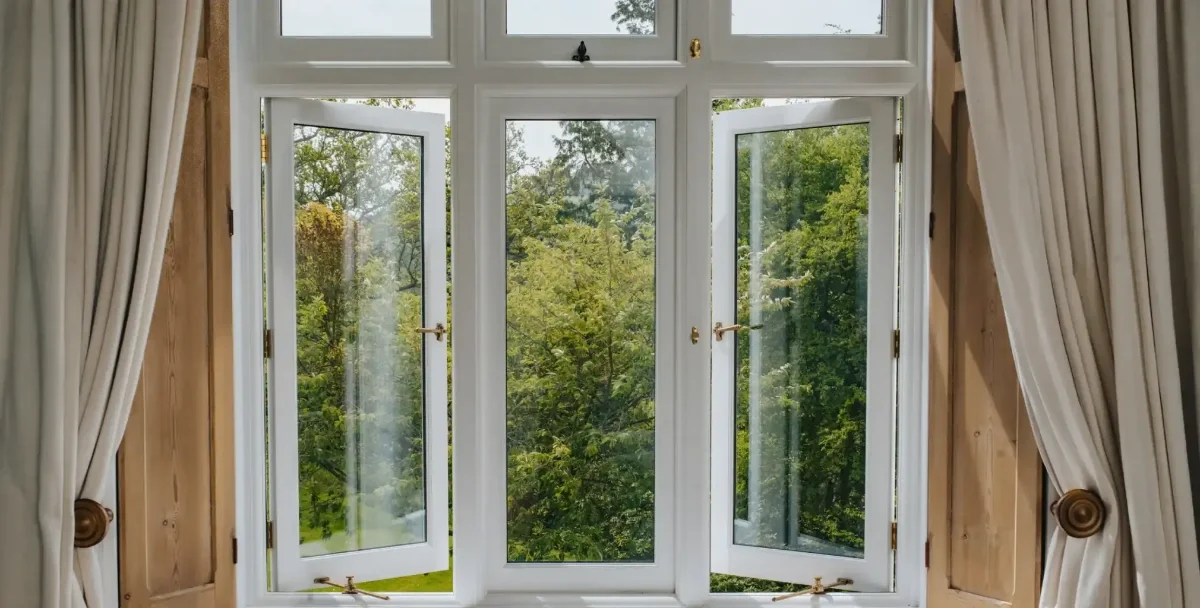When History Meets Modern Craftsmanship
The phone call came on a drizzly Tuesday morning in February. “Oliver, I need your help,” said Mrs Eleanor Ashworth, her voice carrying that particular mix of excitement and anxiety I recognize from homeowners embarking on heritage projects. “I’ve just bought the most beautiful Grade II listed cottage on Castle Street, but the arched sash windows are beyond saving. Can you help me restore them properly?”
Three months later, I found myself watching our master craftsman delicately lower a hand-built arched sash frame into position, completing what had become one of our most challenging and rewarding projects of the year. This is the story of how we brought Eleanor’s cottage windows back to life—and what we learned along the way.
Day Zero: The Discovery
Eleanor’s cottage, built in 1847, sits in the heart of Bishop’s Stortford’s conservation area. From the street, it’s picture-perfect: honey-colored stone, climbing roses, and those distinctive arched upper windows that give Georgian cottages their character. But closer inspection revealed a different story.
The original timber sashes had been “repaired” multiple times over 175 years, creating a patchwork of different woods, modern hardware, and frankly dangerous glazing putty that crumbled at the slightest touch. The bottom rails had rotted completely, held in place more by habit than structural integrity.
“The surveyor said they were ‘serviceable,’” Eleanor laughed ruefully as we examined the damage together. “I suppose they were, if your definition of service is ‘letting in rain, wind, and the occasional pigeon.’”
The arched tops presented the biggest challenge. These weren’t simple curves—each window featured a complex elliptical arch with traditional glazing bars radiating from the center point. The mathematics alone would test our workshop’s capabilities.
Week 1-2: The Planning Permission Marathon
Heritage projects live or die by planning permission, and arched sashes in conservation areas face particularly scrutiny. Eleanor had already learned this the hard way—her first application, submitted before calling me, had been refused for “insufficient detail regarding traditional construction methods.”
We started again from scratch:
Detailed drawings showing every joint, every glazing bar, every piece of ironmongery
Material specifications confirming use of historically appropriate oak and traditional joinery techniques
Photographic evidence of similar windows in the area to demonstrate precedent
Heritage statement explaining how the new windows would enhance rather than compromise the building’s character
The planning officer, Sarah Mitchell, proved both knowledgeable and helpful. During our site meeting, she pointed out details I’d missed—the slight variation in arch profiles between ground and first floor, the way the glazing bars aligned with internal room proportions.
“The devil is in the details with these applications,” she explained. “Show us you understand the building’s history and respect its character, and we’re usually supportive. Try to cut corners or modernize inappropriately, and you’ll face rejection.”
Eight weeks later, planning permission was granted with conditions requiring samples of timber, glazing putty, and ironmongery to be approved before work commenced.
Week 3-8: The Manufacturing Challenge
While planning wound its way through the system, our workshop began the complex process of recreating 175-year-old craftsmanship using modern tools and materials.
The timber selection alone took a week. We needed air-dried English oak that matched the grain pattern and color of the original frames. Our supplier eventually located suitable boards from a Victorian barn conversion in Suffolk—timber that had been seasoning for over a century.
Creating the arched frames required techniques rarely used in modern joinery. Each curve was hand-shaped using traditional spokeshaves and planes, with the glazing bar intersections cut and fitted individually. No two arches were identical—the Victorian craftsmen had worked by eye rather than precise measurement, and we needed to match their subtle variations.
The most complex element was the traditional sash cord and weight system. The cottage’s thick stone walls had been built with weight boxes integrated into the structure, but 175 years of “improvements” had seen them filled with rubble and cement. We spent two days carefully excavating and rebuilding the weight chambers, using lime mortar to match the original construction.
Week 9: The Moment of Truth
Installation day arrived with typical British weather—persistent drizzle that made working with bare timber challenging. Our team arrived at 7 AM to find Eleanor already up, coffee pot ready and nervous energy palpable.
Hour 1-2: Preparation The old windows came out more easily than expected—they were barely attached to the building anyway. Each opening was carefully measured again (Victorian builders worked to different tolerances than modern ones), and the stone sills were repaired where decades of water ingress had caused damage.
Hour 3-6: Frame Installation
The new frames went in one by one, each requiring careful adjustment to accommodate the building’s centuries of settlement. The arched openings, in particular, needed shimming and packing to ensure the curves sat perfectly against the stone reveals.
Eleanor watched every moment, occasionally wincing as we used seemingly aggressive techniques to persuade Victorian stone to accept 21st-century precision.
Hour 7-10: Sash Hanging This is where traditional craftsmanship really shows. Each sash must be individually balanced using lead weights hidden in the wall cavities. Too light, and the window won’t stay open. Too heavy, and it slams shut dangerously.
Our master craftsman, Jim, has been hanging sashes for 40 years. He works by feel as much as measurement, adding or removing small lead weights until each sash glides effortlessly up and down with just fingertip pressure.
Hour 11-12: Final Adjustments The glazing went in last—hand-blown crown glass that we’d sourced from a specialist supplier in Yorkshire. Each pane was cut and fitted individually, bedded in linseed oil putty that would take months to fully cure but would last decades once set.
Week 10: The Finishing Touches
The following week was spent on details that make the difference between good and exceptional work:
Ironmongery: Hand-forged sash fasteners and window stays, made to match fragments of original hardware we’d salvaged. Each piece was individually fitted and adjusted.
Draught sealing: Traditional brush seals, barely visible but essential for comfort and energy efficiency.
Decoration: Three coats of linseed oil paint in a color matched to microscopic analysis of original paint fragments found during the restoration.
Eleanor insisted on being involved in every decision. “It’s my cottage’s history we’re preserving,” she explained. “I want to understand every choice we’re making.”
The Transformation
The finished windows exceeded even my expectations. From the street, they looked exactly as they would have in 1847—the same proportions, the same delicate glazing bar patterns, the same warm honey glow of seasoned oak.
But inside, the difference was remarkable. The cottage, which had been cold and draughty, became warm and comfortable. The new sashes opened and closed smoothly, providing ventilation that the previous windows had never managed. Most importantly, they were built to last another 175 years.
Eleanor’s reaction said everything: “I keep walking past and just staring at them. They look like they’ve always been there, but they work better than any window I’ve ever owned. It’s like the cottage has come back to life.”
The Lessons Learned
This project taught us several valuable lessons about heritage window restoration:
Planning permission takes time, but thoroughness pays off. Our detailed application sailed through because we’d done the homework upfront.
Traditional materials matter. The hand-blown glass and linseed oil paint cost significantly more than modern alternatives, but the authentic appearance justified every penny.
Craftsmanship cannot be rushed. Each window was essentially a bespoke piece of furniture, requiring individual attention and adjustment.
Client involvement enhances the outcome. Eleanor’s passion for her cottage’s history pushed us to achieve higher standards than we might have otherwise.
Heritage projects are investments in the future. These windows will outlast several generations of modern replacements.
The True Cost
Eleanor’s project cost £28,000 for six arched sash windows—substantially more than standard replacements would have been. But as she pointed out, “You can’t put a price on bringing a piece of history back to life properly.”
The breakdown was:
- Planning permission and consultancy: £2,500
- Materials (oak, glass, ironmongery): £12,000
- Manufacturing and craftsmanship: £10,500
- Installation and finishing: £3,000
For context, standard timber sash windows would have cost around £18,000, but wouldn’t have been appropriate for the building or satisfied planning requirements.
Six Months Later
I visited Eleanor recently to check how the windows were settling in. The linseed oil paint had developed a beautiful patina, and the timber had weathered to blend seamlessly with the cottage’s stonework.
“Best money I’ve ever spent,” she declared, opening one of the arched sashes to let in the spring air. “They’re beautiful, they work perfectly, and I know I’ve done right by the building’s history.”
The cottage has since been featured in Period Living magazine, and Eleanor regularly gets inquiries from neighbors wanting similar work. More importantly for her, she’s created a home that honors its past while serving modern needs.
For Other Heritage Property Owners
If you’re considering a similar project, here’s my advice:
Start with professional heritage consultation. Understanding your building’s history and significance guides every subsequent decision.
Budget realistically. Heritage projects cost 50-100% more than standard work, but the results justify the investment.
Choose specialists carefully. Not all window companies understand heritage requirements or have the necessary craftsmanship skills.
Involve conservation officers early. They’re usually helpful and supportive when approached professionally.
Think long-term. These are investments in buildings that have stood for centuries and should stand for centuries more.
For more information about our heritage window services, see our timber windows guide, and our comparison of sash versus casement windows. You might also find our window terminology glossary helpful for understanding the technical aspects.
The Continuing Story
Eleanor’s cottage windows represent everything I love about heritage restoration work. They combine respect for history with modern craftsmanship, creating something that enhances both the building and the lives of the people who live there.
Every time I drive past Castle Street, I feel a quiet pride in those arched sashes. They’re not just windows—they’re a continuation of a story that began in 1847 and will hopefully continue for many generations to come.
Planning a heritage window project? Request your heritage consultation and we’ll help you navigate the planning process, specify appropriate materials, and connect you with craftsmen who understand the importance of getting every detail right.
Because some buildings deserve nothing less than perfection—and the windows are often the most important detail of all.





