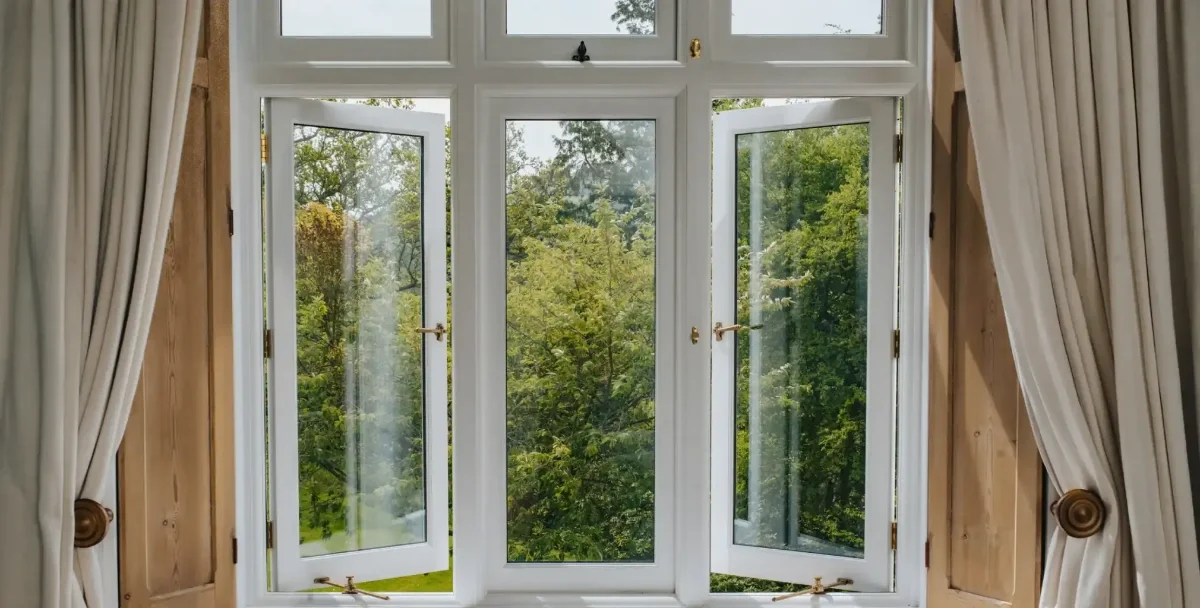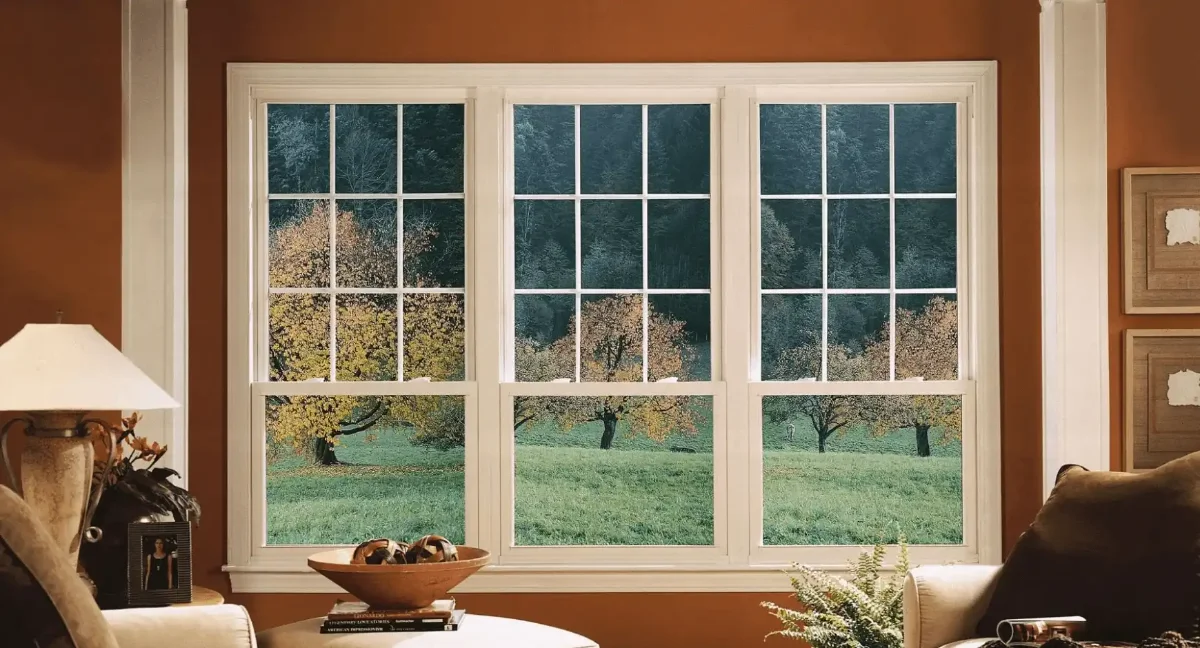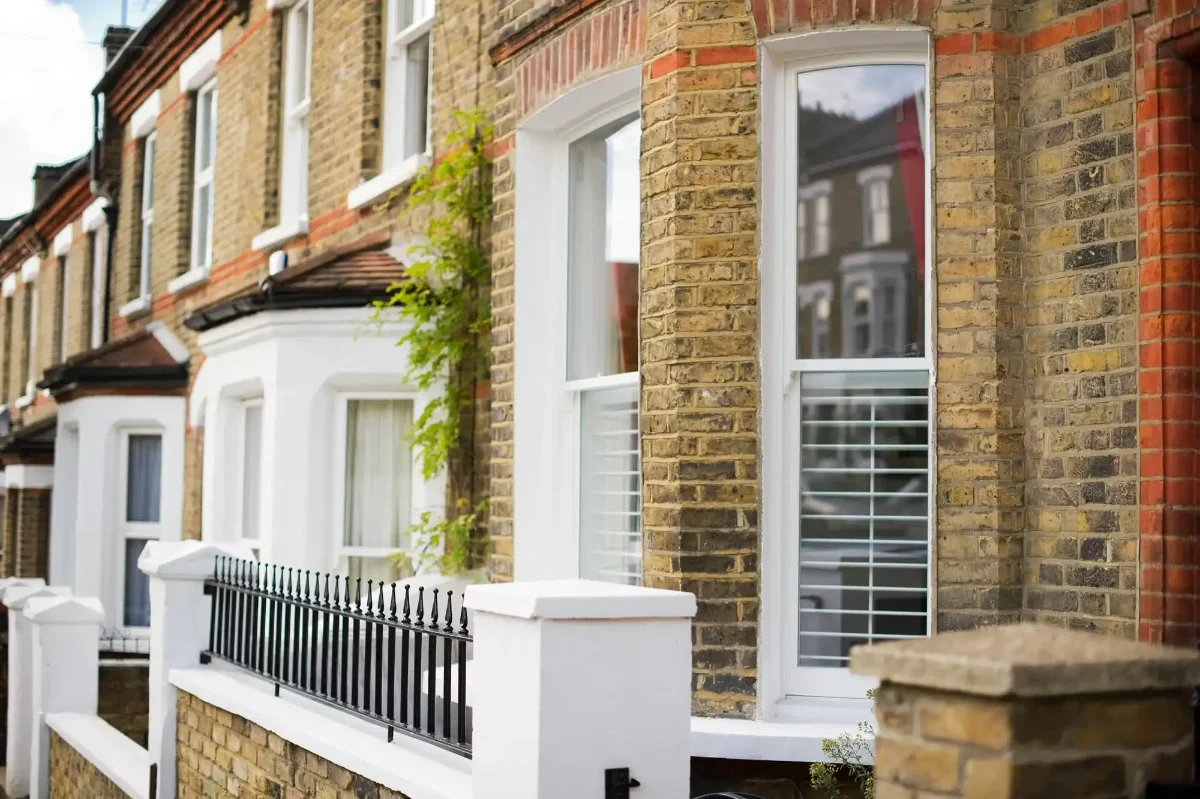The £30,000 Mistake: When Authentic Isn’t Optional
“We thought we were being clever,” admitted Caroline Fletcher, standing outside her 1780s Georgian townhouse in Bishop’s Stortford. “The new windows looked period-style to us, and they were half the price of the ‘authentic’ ones. Six months later, we received an enforcement notice from the council demanding we remove every single window and start again.”
Caroline’s story isn’t unique. Every year, hundreds of period property owners discover that “period-style” and “period-authentic” are worlds apart—often at considerable cost. What seemed like a reasonable compromise became a £30,000 lesson in the importance of understanding not just what looks right, but what actually is right for your home’s architectural heritage.
After helping Caroline navigate the complex world of authentic period windows—and working with conservation officers, heritage specialists, and period property owners for nearly four decades—I’ve learned that getting period windows right isn’t just about aesthetics or even planning compliance. It’s about understanding the architectural DNA of your home and respecting the craftsmanship of the original builders.
The good news? Once you understand the principles behind authentic period window design, the choices become clearer, the costs more predictable, and the results far more satisfying.
Let me guide you through the authentic window styles for each major period, and show you how to achieve both heritage compliance and modern performance.
Understanding Architectural Periods: The Foundation of Authenticity
Before diving into specific window styles, it’s crucial to understand that architectural periods weren’t just fashion trends—they reflected available materials, construction techniques, social changes, and technological advances. Windows evolved with these factors, creating distinct characteristics for each era.
The Evolution Timeline
Georgian Era (1714-1830): Symmetry, proportion, and classical restraint Victorian Era (1837-1901): Innovation, variety, and technological advancement Edwardian Era (1901-1910): Light, space, and Arts & Crafts influence Inter-War Period (1918-1939): Modernism meets tradition Post-War Era (1945-1970): Function, efficiency, and new materials
Each period’s windows tell the story of their time—from Georgian mathematical precision to Victorian exuberance, from Edwardian elegance to Art Deco boldness.
Georgian Windows (1714-1830): Mathematical Perfection
Georgian architecture epitomizes proportion, symmetry, and restraint. Windows weren’t just functional elements—they were integral to the mathematical harmony that defined Georgian design.
The Georgian Window Formula
Proportions: Height-to-width ratios followed strict mathematical relationships
- Ground floor: Typically 1.5:1 or 1.6:1 (height to width)
- Upper floors: Progressively smaller, maintaining proportional relationships
- Glazing bars: Created geometric patterns based on classical proportions
Key Characteristics:
Sash Construction:
- Six-over-six or nine-over-nine pane configurations most common
- Thick glazing bars (20-25mm) creating substantial shadows
- Crown glass with irregular surface and pontil marks
- Deep reveals (150-200mm) creating strong shadow lines
Frame Details:
- Flush casements rare; sash windows dominated
- Painted softwood construction (pine or deal)
- Simple, robust ironmongery with functional design
- Minimal decorative elements—beauty through proportion
Glazing Patterns:
- Early Georgian (1714-1750): Thick glazing bars, small panes
- Mid-Georgian (1750-1780): Refined proportions, consistent patterns
- Late Georgian (1780-1830): Larger panes, thinner glazing bars
Caroline’s Georgian Challenge
Caroline’s 1780s townhouse required late Georgian authenticity:
Original specification:
- Ground floor: 12-pane sash windows (six-over-six)
- First floor: 12-pane sash windows (slightly smaller)
- Second floor: 9-pane sash windows (reducing scale)
- Glazing bars: 22mm thick with ovolo molding profile
- Glass: Crown glass with authentic irregularities
The enforcement issue: Caroline’s replacement windows had:
- Modern equal-sight lines (top and bottom sashes same size)
- Thin (12mm) glazing bars with incorrect profiles
- Float glass without period character
- Proportions that ignored the building’s mathematical relationships
The authentic solution:
- Historically accurate sash proportions (bottom sash larger)
- 22mm glazing bars with correct ovolo profiles
- Restoration crown glass maintaining period character
- Proper window-to-wall proportions matching original design
Cost comparison:
- Original “period-style” windows: £15,000
- Removal and disposal: £3,000
- Authentic replacements: £28,000
- Planning and heritage consultancy: £2,500
- Total cost of getting it wrong: £48,500
Victorian Windows (1837-1901): Innovation and Variety
The Victorian era saw unprecedented innovation in window design, driven by technological advances, changing social needs, and architectural experimentation. Understanding Victorian windows requires recognizing three distinct sub-periods:
Early Victorian (1837-1860): Georgian Influence
Characteristics:
- Continuation of Georgian sash traditions
- Gradual increase in pane sizes as glass manufacturing improved
- Introduction of plate glass for ground floor windows
- Retention of glazing bars, though becoming thinner
Typical configurations:
- Four-over-four or six-over-six sash windows
- Glazing bars: 18-20mm thick
- Deeper window reveals maintaining Georgian shadow effects
- Painted softwood frames with traditional ironmongery
Mid-Victorian (1860-1880): The Bay Window Revolution
Key innovations:
- Bay windows: Canted, curved, and rectangular configurations
- Larger panes: Improved glass manufacturing enabled bigger sheets
- Decorative elements: Colored glass, etched panels, margin lights
- Varied configurations: Two-over-two sashes, single large panes
Bay window characteristics:
- Canted bays: Typically three-sided with 135° angles
- Curved bays: Full curves or segmental arcs
- Structural integration: Bays as integral architectural features
- Roofing: Slate, lead, or early tile coverings
Late Victorian (1880-1901): Technological Advancement
Advanced features:
- Plate glass dominance: Large single panes common
- Sash hardware improvements: Better pulleys, cords, and catches
- Decorative glazing: Stained glass, margin lights, painted details
- Casement revival: Arts & Crafts influence introducing opening casements
Regional variations:
- London: Formal terraces with consistent window patterns
- Industrial areas: Functional designs with minimal decoration
- Suburban villas: Varied and experimental window arrangements
- Rural areas: Traditional styles persisting longer
Edwardian Windows (1901-1910): Light and Space
The Edwardian era marked a reaction against Victorian excess, emphasizing light, space, and connection with gardens and nature.
Defining Characteristics
Larger glazed areas:
- Reduced glazing bars: Fewer, thinner bars maximizing glass area
- Taller windows: Increased height-to-width ratios
- French doors: Garden connections through full-height openings
- Picture windows: Large single panes in prominent positions
Arts & Crafts influence:
- Casement revival: Side-hung windows with traditional ironmongery
- Leaded lights: Diamond and rectangular lead patterns
- Natural materials: Oak frames, hand-forged ironmongery
- Integrated design: Windows as part of holistic architectural schemes
Typical configurations:
- Sash windows: Four-over-one or six-over-one patterns
- Casement windows: Multi-light configurations with opening lights
- Bay windows: Larger, more prominent than Victorian examples
- Dormer windows: Integrated roof lighting solutions
Suburban Villa Specifications
Ground floor:
- Large sash or casement windows maximizing light
- French doors to gardens where space permitted
- Bay windows with simplified glazing patterns
- Picture windows in prominent living areas
Upper floors:
- Consistent window patterns maintaining facade rhythm
- Bathroom windows with obscured glazing
- Bedroom windows sized for furniture arrangement
- Dormer windows providing additional light to roof spaces
Inter-War Period (1918-1939): Tradition Meets Modernity
The inter-war period saw diverse architectural approaches, from traditional revival styles to early modernism.
Tudor Revival (1920s-1930s)
Characteristics:
- Leaded light casements: Diamond and rectangular patterns
- Timber frames: Oak or painted softwood construction
- Small panes: Multiple lights creating traditional patterns
- Decorative glazing: Colored glass and painted details
Typical features:
- Metal casements: Steel frames with traditional glazing patterns
- Bay windows: Prominent features with decorative glazing
- Dormer windows: Integrated with roof design
- French doors: Garden access with leaded light panels
Art Deco and Modernist (1930s)
Progressive features:
- Horizontal emphasis: Wide windows with minimal vertical divisions
- Steel frames: Crittall and similar metal window systems
- Corner windows: Continuous glazing around building corners
- Geometric patterns: Angular glazing bar arrangements
Material innovations:
- Metal frames: Steel construction with improved weather resistance
- Larger panes: Advanced glass manufacturing enabling bigger sheets
- Integrated blinds: Built-in sun protection systems
- Standardized components: Mass production reducing costs
Achieving Authenticity with Modern Performance
The challenge for period property owners is achieving authentic appearance while meeting modern performance, security, and comfort requirements.
Conservation-Approved Solutions
Double glazing options:
- Slim-profile units: 12-14mm overall thickness mimicking single glazing
- Heritage glass: Restoration crown glass or float with authentic character
- Authentic glazing bars: Structural bars with correct profiles and dimensions
- Traditional putty: Linseed oil putty maintaining authentic appearance
Performance enhancements:
- Draught-proofing: Discreet brush seals and compression strips
- Secondary glazing: Internal systems preserving external authenticity
- Upgraded hardware: Modern security within traditional designs
- Thermal improvements: Careful insulation without compromising character
Planning and Listed Building Compliance
Pre-application advice:
- Conservation officer consultation: Early discussion of proposals
- Heritage statements: Professional assessment of significance
- Material specifications: Detailed schedules of authentic materials
- Precedent research: Examples of approved similar projects
Application requirements:
- Detailed drawings: Elevations, sections, and construction details
- Material samples: Physical examples of proposed materials
- Photographic surveys: Existing conditions and context
- Specialist reports: Heritage and structural assessments where required
Regional Variations and Local Traditions
Period window styles varied significantly across different regions, reflecting local materials, climate, and building traditions.
London and Southeast
Georgian terraces:
- Consistent window patterns across terrace facades
- Yellow stock brick with painted stone details
- Formal proportions and minimal decoration
- Sash windows predominating
Victorian suburbs:
- Bay windows common in later terraces
- Decorative glazing in better areas
- Varied materials including red brick and render
- Mixed sash and casement configurations
Northern Industrial Towns
Characteristics:
- Robust construction: Heavy stone lintels and sills
- Functional design: Minimal decoration, maximum durability
- Local materials: Stone, slate, and local brick types
- Climate adaptations: Deep reveals and weather protection
Rural and Market Towns
Traditional persistence:
- Longer retention: Traditional styles continuing beyond urban areas
- Local materials: Timber, thatch, and regional stone
- Craftsman variations: Individual interpretation of period styles
- Agricultural influences: Functional requirements affecting design
Common Mistakes and How to Avoid Them
The Top Five Authenticity Errors
1. Incorrect proportions:
- Problem: Modern equal-sight sashes in Georgian/Victorian buildings
- Solution: Research correct historical sash proportions for your period
2. Wrong glazing bar profiles:
- Problem: Modern flat bars instead of period molding profiles
- Solution: Specify authentic ovolo, lamb’s tongue, or appropriate profiles
3. Inappropriate glazing patterns:
- Problem: Victorian six-over-one patterns in Georgian buildings
- Solution: Match glazing configuration to building’s construction date
4. Modern materials visible:
- Problem: uPVC frames, modern glazing compounds, incorrect hardware
- Solution: Use traditional materials or high-quality replicas
5. Ignoring context:
- Problem: Individual window changes without considering building unity
- Solution: Develop comprehensive approach respecting architectural integrity
Quality Control Checklist
Before ordering:
- Period research completed and documented
- Conservation officer consultation undertaken
- Detailed specifications prepared with authentic profiles
- Material samples approved
- Installer experience with period work verified
During installation:
- Existing window survey and photographic record
- Careful removal preserving reusable elements
- Authentic installation techniques employed
- Traditional materials and methods used where specified
- Quality control inspections at key stages
After completion:
- Performance testing and adjustment
- Authentic decoration and finishing
- Documentation for future maintenance
- Compliance with planning conditions verified
- Maintenance schedule established
The Investment Perspective: Costs and Values
Authentic Window Costs (2025 Prices)
Georgian sash windows:
- Basic authentic: £1,200-£2,000 per window
- Premium restoration: £2,000-£3,500 per window
- Specialist crown glass: £3,000-£5,000 per window
Victorian bay windows:
- Simple canted bay: £4,000-£8,000 complete
- Complex curved bay: £8,000-£15,000 complete
- With decorative glazing: Add 30-50% to base costs
Edwardian casements:
- Timber casements: £800-£1,500 per window
- Leaded light casements: £1,200-£2,500 per window
- Arts & Crafts oak: £2,000-£4,000 per window
Value Considerations
Property value impact:
- Authentic windows: Typically add 5-15% to period property values
- Inappropriate windows: Can reduce values by 10-25%
- Conservation compliance: Essential for marketability in heritage areas
- Long-term investment: Quality authentic windows last 50+ years
Insurance and maintenance:
- Specialist insurance: May be required for high-value authentic windows
- Maintenance costs: £100-£300 per window every 5-7 years
- Replacement costs: Authentic materials becoming increasingly valuable
- Skills shortage: Specialist craftsmen commanding premium rates
For expert guidance on authentic period window styles and conservation-compliant solutions, our timber window specialists understand the complexities of heritage compliance and authentic restoration.
Working with Conservation Officers and Heritage Bodies
Building Positive Relationships
Early engagement:
- Pre-application meetings: Discuss proposals before formal submission
- Site visits: Invite officers to see existing conditions
- Precedent research: Present examples of approved similar work
- Professional advisors: Engage heritage consultants where appropriate
Effective communication:
- Clear documentation: Detailed drawings and specifications
- Heritage justification: Explain how proposals respect significance
- Material evidence: Physical samples and technical data
- Compromise willingness: Show flexibility on non-essential elements
Common Approval Strategies
Phased approaches:
- Pilot installations: Single window trials for complex cases
- Priority areas: Focus on most visible or deteriorated windows first
- Performance monitoring: Document improvements from authentic solutions
- Lessons learned: Apply experience to subsequent phases
Alternative solutions:
- Secondary glazing: Internal systems preserving external authenticity
- Partial restoration: Retaining original elements where possible
- Modern equivalents: High-quality replicas where originals unavailable
- Reversible modifications: Changes that can be undone if required
The Future of Period Window Conservation
Emerging Technologies
Advanced materials:
- Improved timber treatments: Longer-lasting authentic materials
- Heritage glazing: Better replication of historical glass characteristics
- Traditional techniques: Revival of historical manufacturing methods
- Conservation science: Better understanding of material degradation
Digital tools:
- 3D scanning: Precise recording of existing window details
- Virtual reality: Visualization of proposed changes
- Database systems: Sharing knowledge of authentic solutions
- Remote monitoring: Tracking performance of conservation work
Sustainability and Heritage
Environmental considerations:
- Embodied energy: Value of retaining existing materials
- Local sourcing: Revival of regional material supplies
- Craft skills: Training new generations in traditional techniques
- Circular economy: Reuse and recycling of period materials
Making Your Period Window Decision
The journey to authentic period windows requires patience, research, and often significant investment. But the rewards—in terms of architectural integrity, planning compliance, property value, and personal satisfaction—make the effort worthwhile.
Key success factors:
- Research your building’s history and architectural significance
- Engage early with conservation officers and heritage advisors
- Invest in quality materials and experienced craftsmen
- Plan comprehensively rather than making piecemeal changes
- Document everything for future maintenance and compliance
Remember Caroline’s lesson: The cost of getting period windows wrong far exceeds the investment in getting them right first time. Authentic period windows aren’t just about compliance—they’re about respecting the vision and craftsmanship of the original builders while creating comfortable, secure homes for modern living.
Planning period window work for your heritage property? Contact our conservation specialists for expert guidance on authentic styles, planning compliance, and modern performance solutions that respect your building’s architectural heritage.
Because authentic period windows aren’t just about looking back—they’re about ensuring these architectural treasures continue to enrich our built environment for future generations to enjoy and appreciate.
Your period home deserves windows that honor its heritage. Let’s make sure they get exactly that.




